About UW's student housing
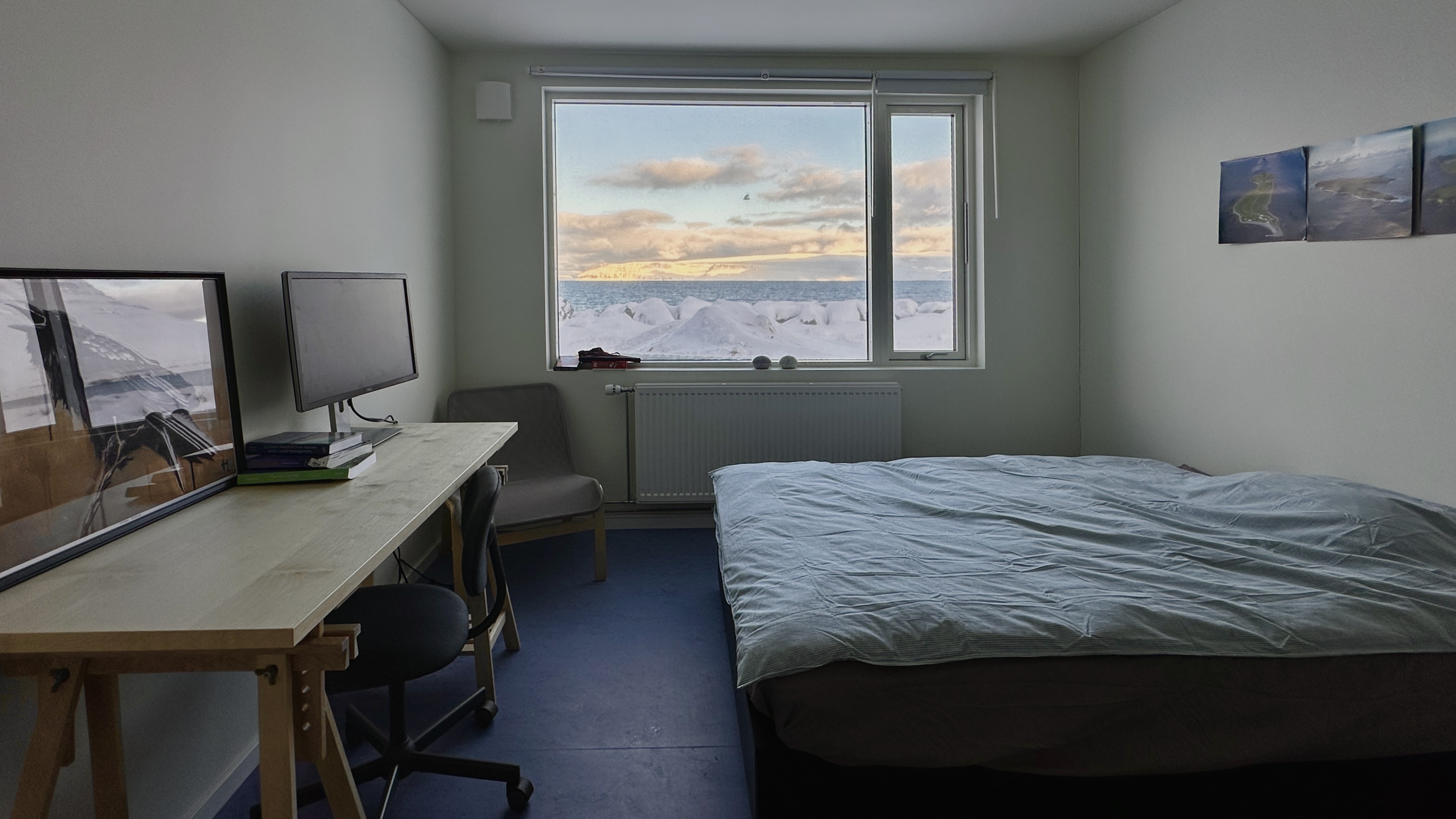
UW’s student housing was built in 2023 to meet the growing demand for housing in Ísafjörður. It is located at Fjarðarstræti 20, which is a 10 minute walk from UW and a 3 minute walk from a grocery store and the town centre.
There are 40 studio apartments in four wings and two separate buildings that are located next to each other. Wing AA and AB are in one building while wing BA and BB are in the other. It is possible to walk between wings that are located in the same building. Wings AA and BA face the street while wings AB and BB face the ocean.
Each wing has three studio apartments on the ground floor and on the second floor are seven studio apartments with a sleeping loft. There is a spacious kitchen on the ground floor for every 10 students, it includes a refrigerator, stove, baking oven, microwave and a dishwasher. There is a shared laundry room in each building on the ground floor. Each laundry room has two washing machines, two dryers, and two drying racks.
The studio apartments all include a small bathroom with a toilet, shower, shower curtain, sink, cabinet with a mirror and a closet. All the studio apartments have a small kitchen area with a sink, mini-fridge, electric kettle, garbage disposal, cabinets and a closet. They also all have a wardrobe with a mirror on the front and a wall hanger near the entrance.
There are 140cm wide beds in the studio apartments on the ground floor. The studio apartments on the second floor have a sleeping loft with a mattress. All studio apartments have a desk, chair and an armchair. Studio apartments on the second floor also include a sofa. Students get a duvet, a pillow and bedsheets. Accessibility for the disabled is on the ground floor. Students are responsible for cleaning both shared facilities and their own studio apartments. Shared facilities are cleaned according to the house rules.
Price:
The price for all apartments is the same, 132,000 ISK/month (please note that there is an additional fee for a couple's apartment: 30% of the monthly rent is added to the rent price each mont). The deposit equals one month's rent and has to be paid before June 30th. The deposit is refunded if the apartment left clean, empty and without damages.
Students with an Icelandic ID number can apply for housing benefits. Housing benefits are monthly payments intended to assist those who rent residential premises, whether this is within the socially-assisted housing system, in student residences or on the open rental market. Full benefits can reach up to 40,000 ISK/month.
Allocation rules:
Only enrolled students at UW can apply for a long term rent at UW's student housing. It is also possible to apply for a couples apartment but both applicants have to be enrolled students at UW.
New students at UW have priority at UW’s student housing until May 15th. After that time there is a waiting list. When students have been accepted to the waiting list, they’ll be sent an e-mail and given 2 days to respond before the next person on the waiting list is contacted.
The rental period:
The rental period is from August 15th to June 30th. It is possible to apply to extend the rental period to August 14th. To do so, tenants must send an email with that request to studentagardar@uw.is before January 31st each year. Current tenants at UW's student housing have priority over new applicants when applying for the extended rental period.
The lease is temporary and therefore non-cancellable during that period. Under special circumstances, the tenant can request to reach an agreement to terminate the contract.
Apartments
| Apartment type | Price | Square footage | Private bathroom | Small kitchen area | Sleeping arrangement |
|
Apartment on ground floor |
132.000 ISK | 20-22 m2 | Yes |
Yes |
Bed |
|
Apartment on second floor (with sleep loft) |
132.000 ISK | 20-22 m2 | Yes |
Yes |
Sleep loft with a matress |
|
Apartment on second floor (with sleep loft, lower ceiling) |
132.000 ISK | 20-22 m2 | Yes |
Yes |
Sleep loft with a matress |
|
Couples apartment (Second floor, sleep loft) |
132.000 ISK + 30% monthly fee | 20-22 m2 | Yes |
Yes |
Sleep loft with a matress |
Apply for UW's student housing
Application form for master's students at UW for long term lease.
For short term lease please contact studentagardar@uw.is.
Photos
Kitchen
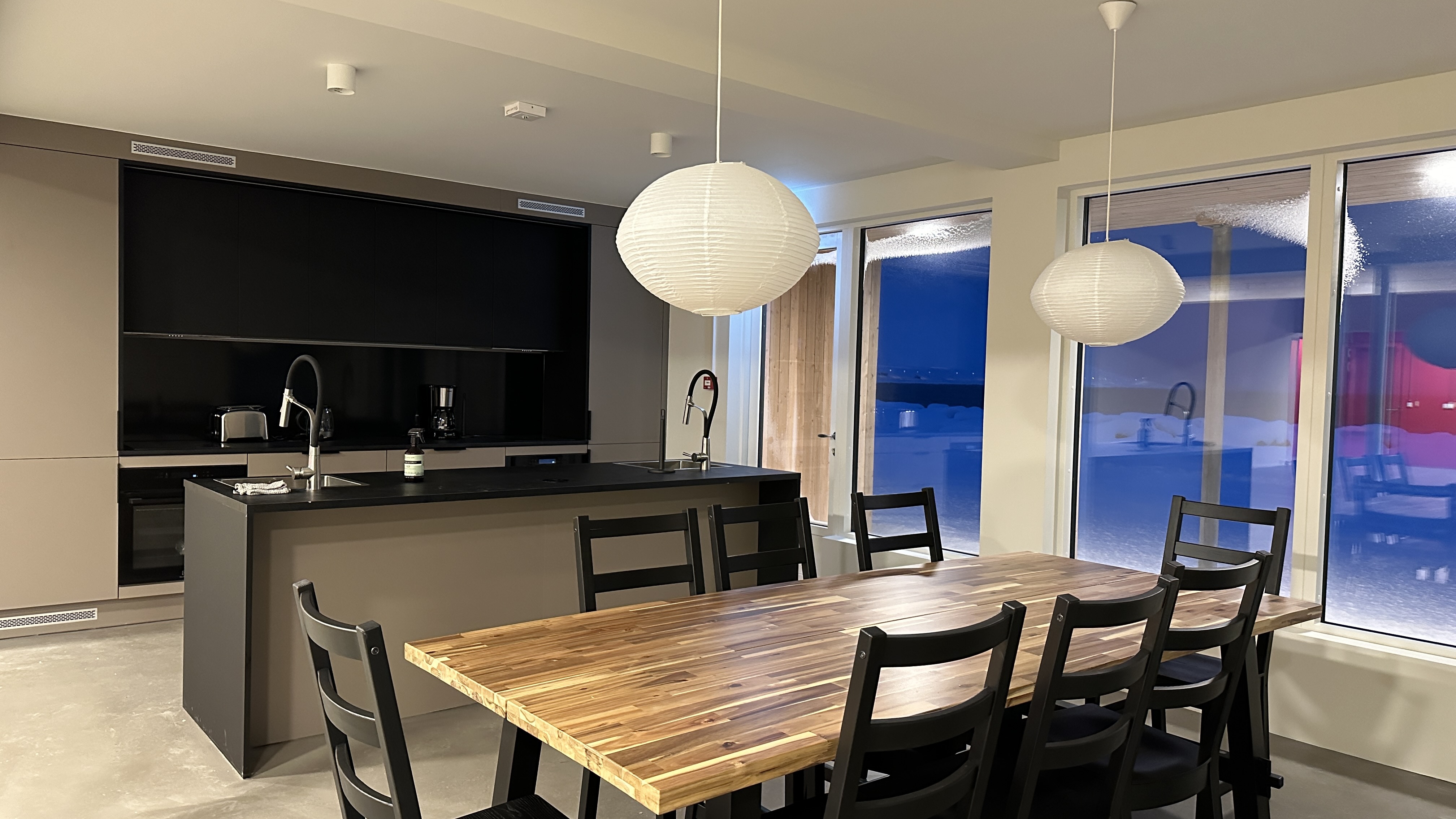
There is one shared kitchen in each wing, two kitchens are in one building. Each kitchen includes two large refridgerators, two small freezers, two dishwashers, two stove tops, two baking ovens, two microwave ovens and two garbage disposals.
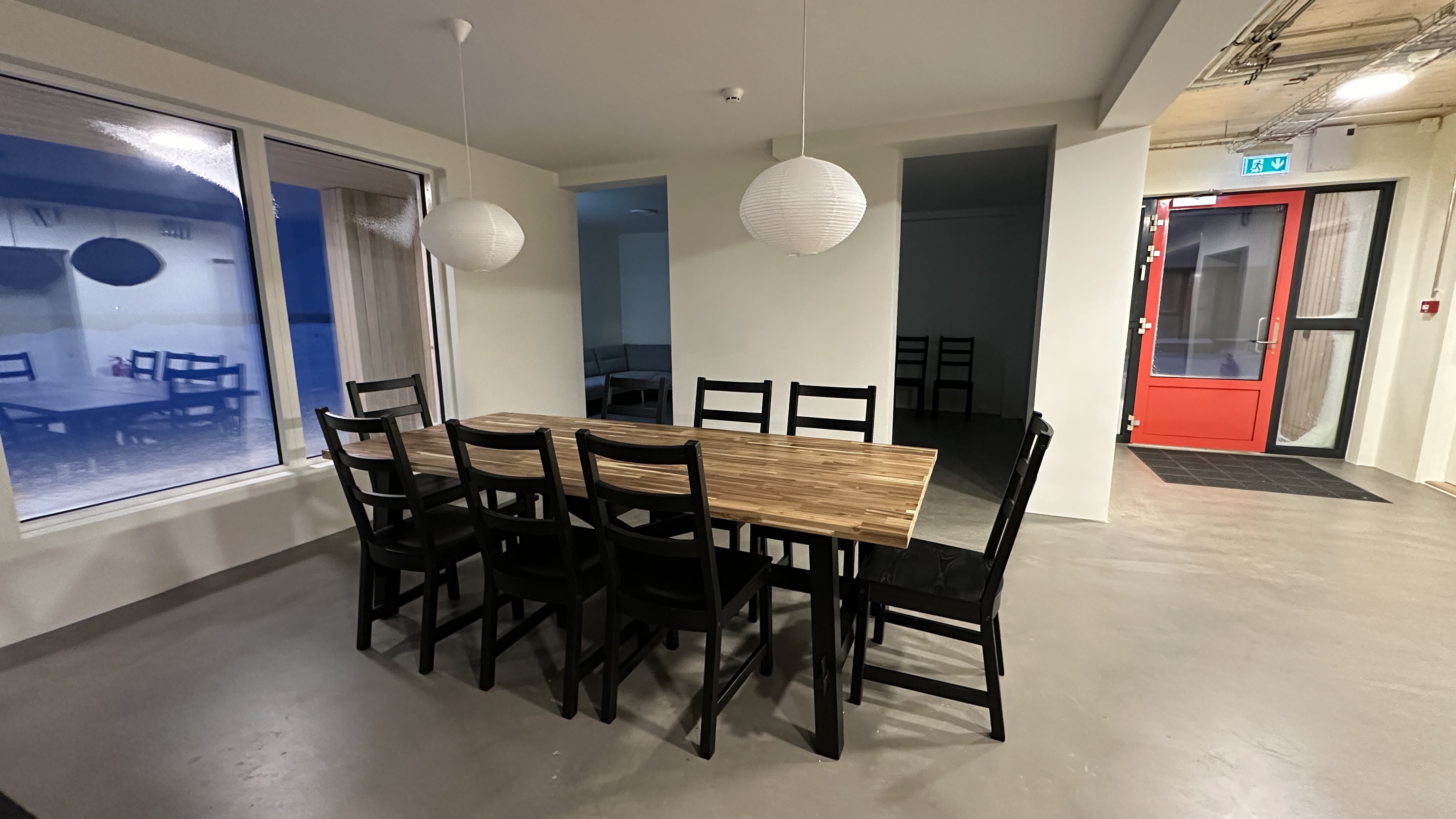
The dining room is part of the open kitchen layout. From there you can walk through to the living room.
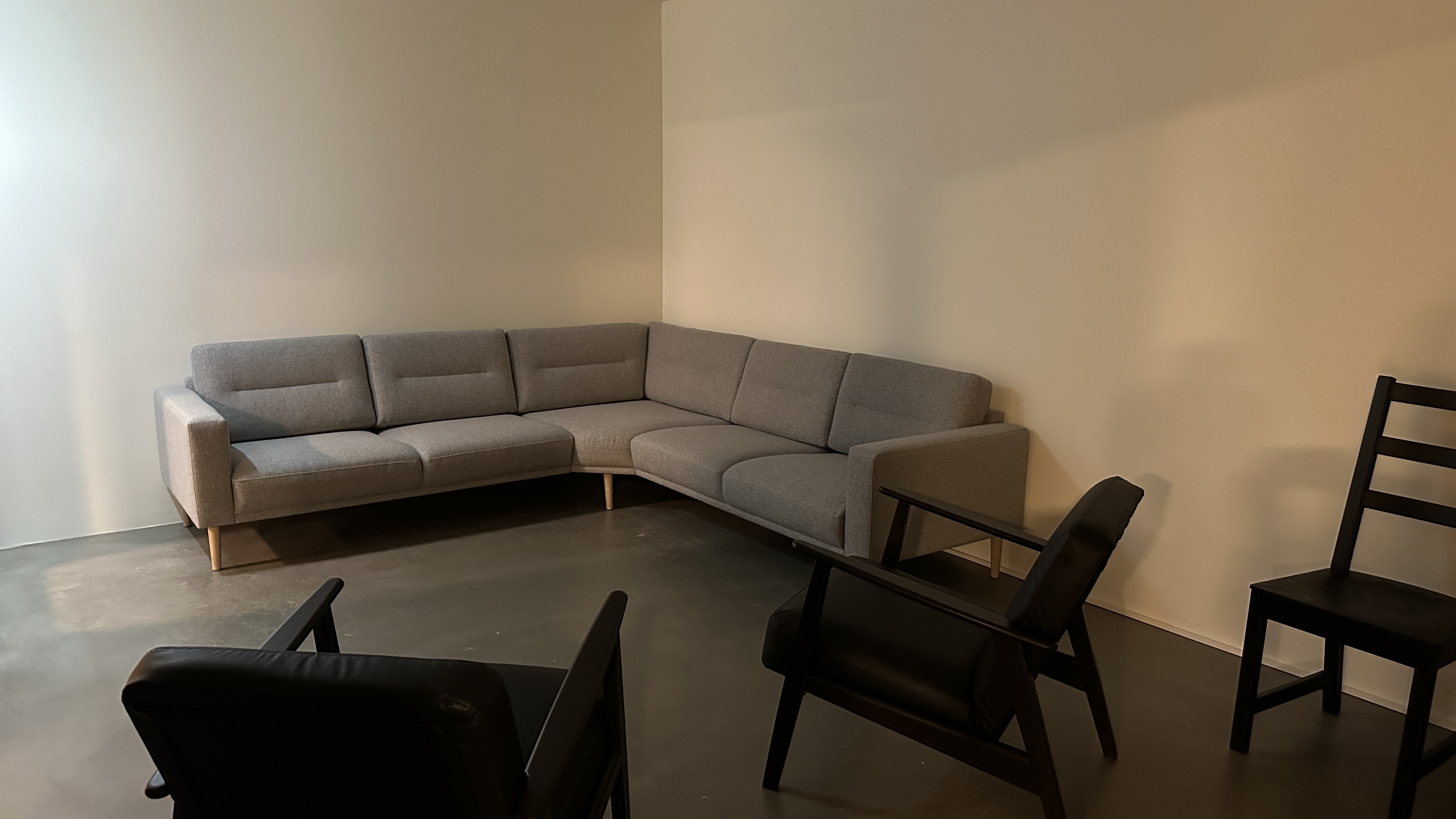
There is one living room in each wing, two in each building.
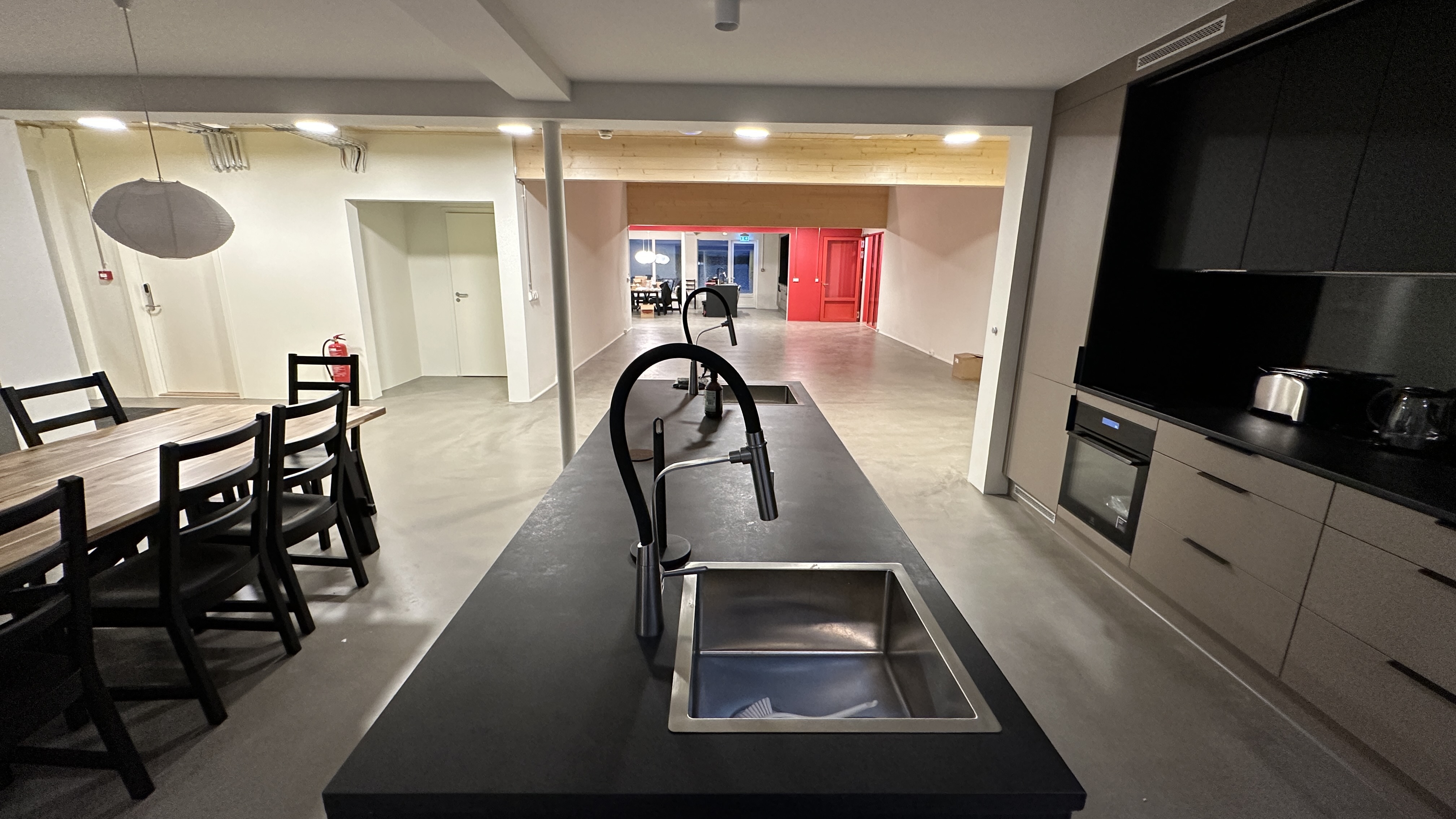
The kitchen is in an open space, from here you can walk thorugh to the other wing.
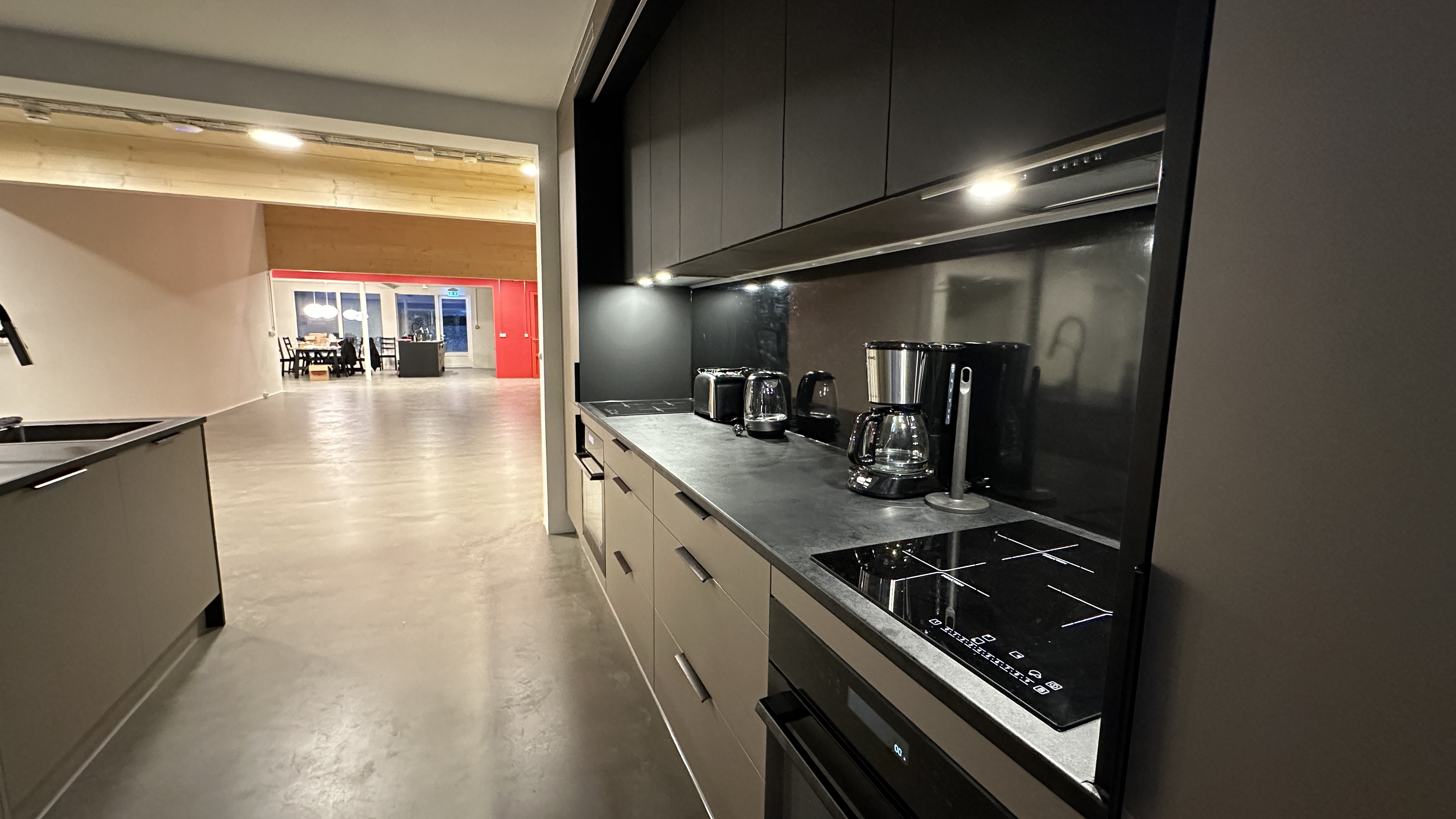
There are two stove tops and baking ovens in each kitchen.
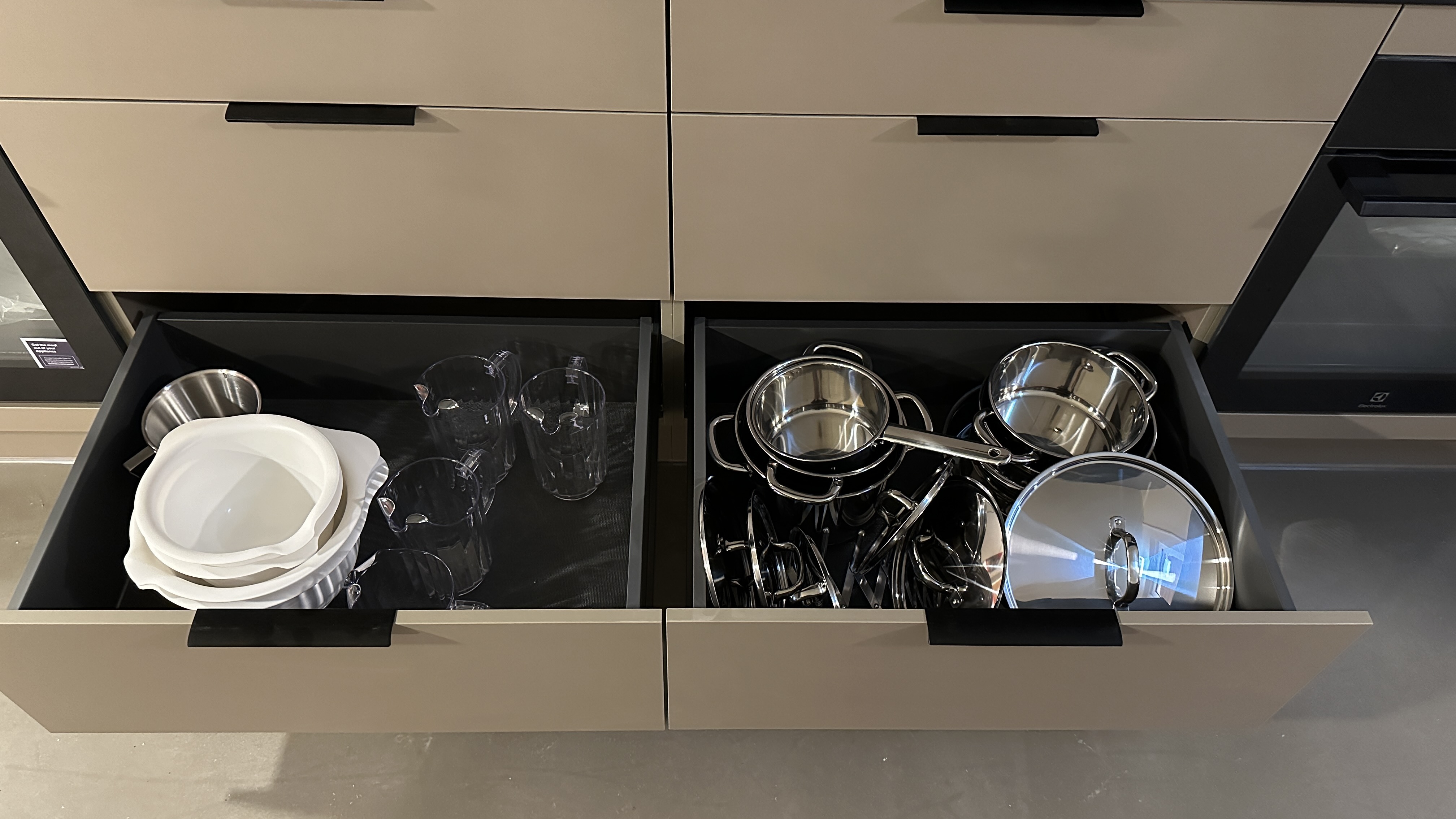
An example of kitchen utensils.
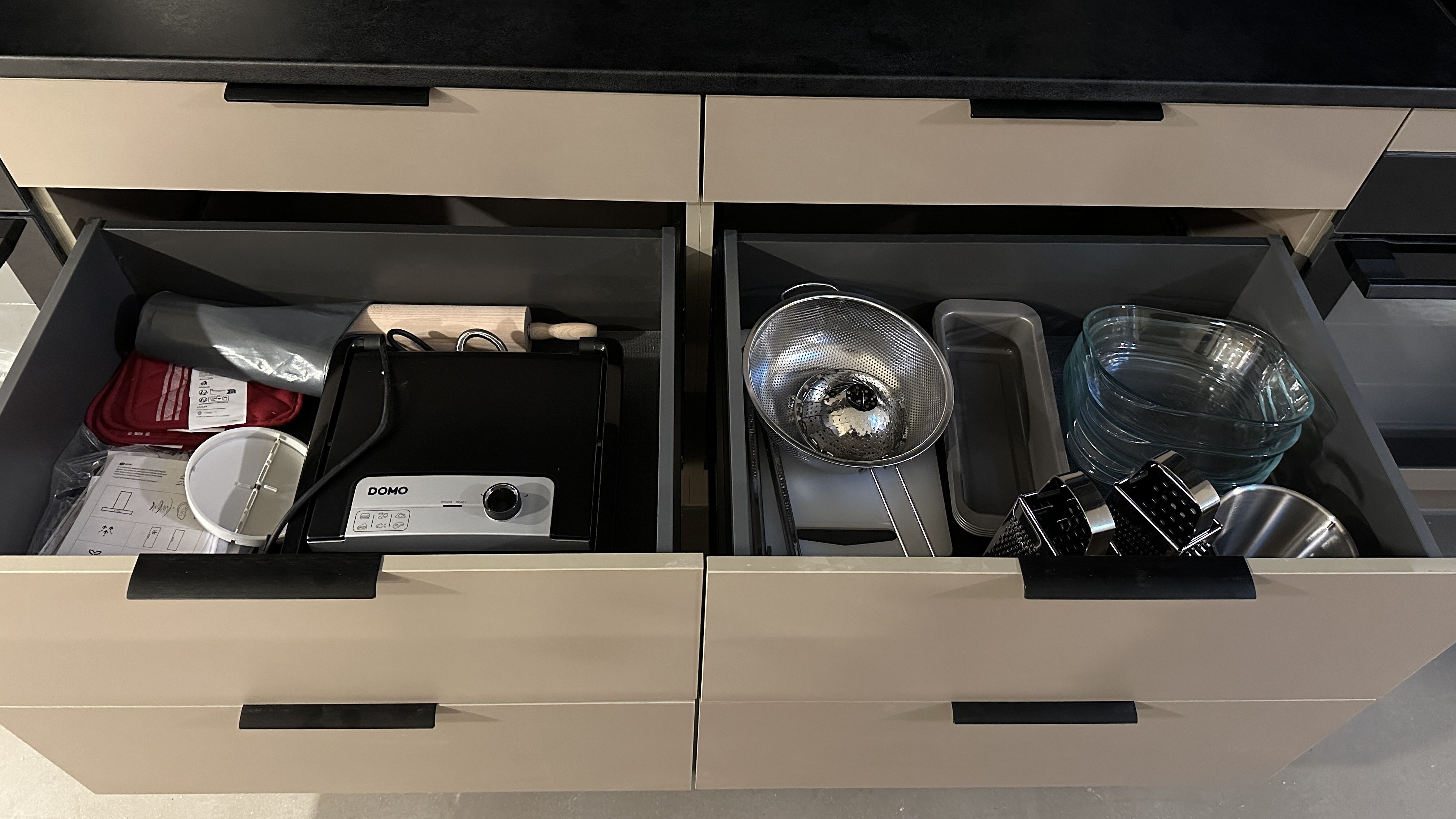
An example of kitchen utensils.
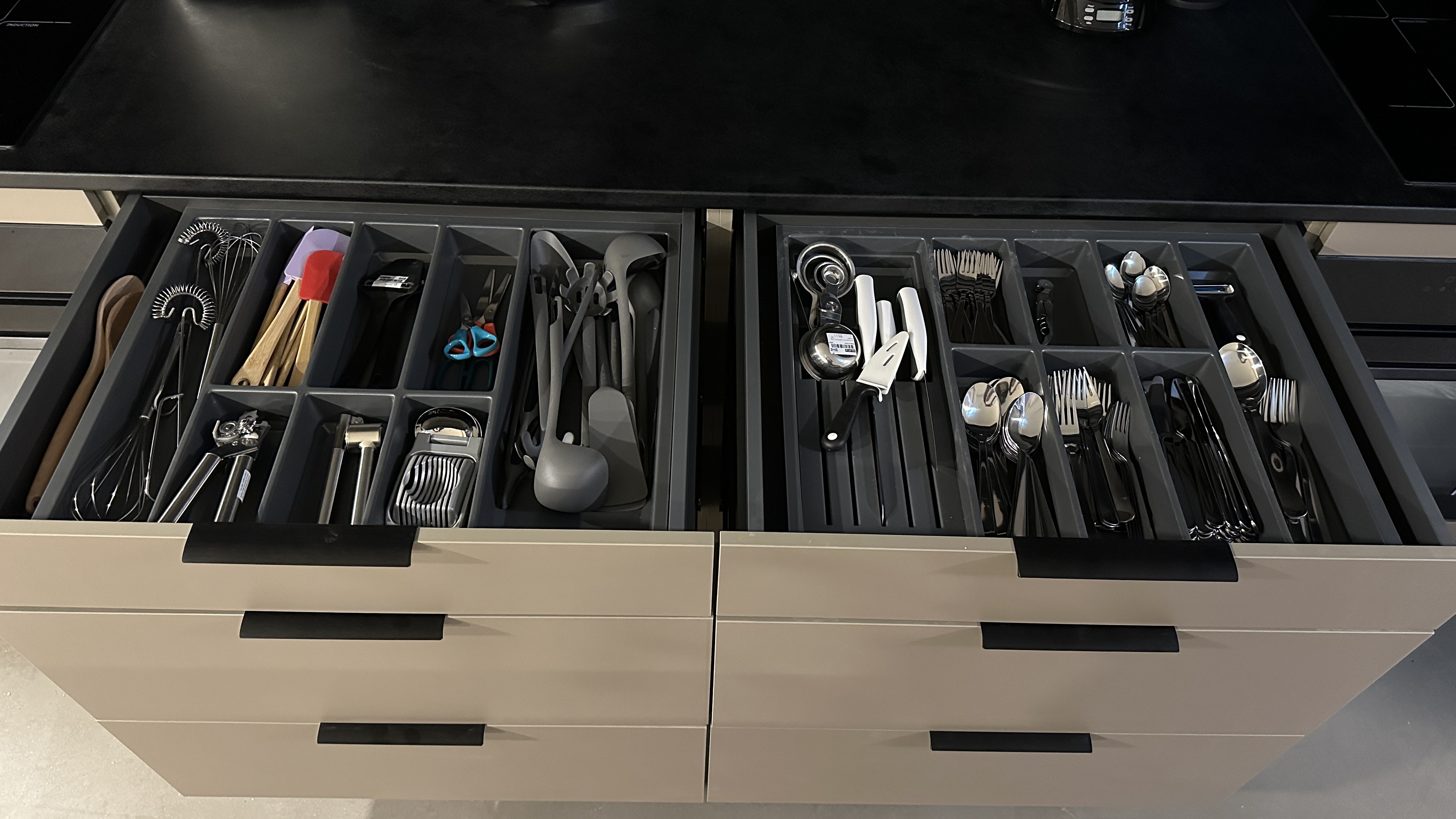
An example of kitchen utensils.
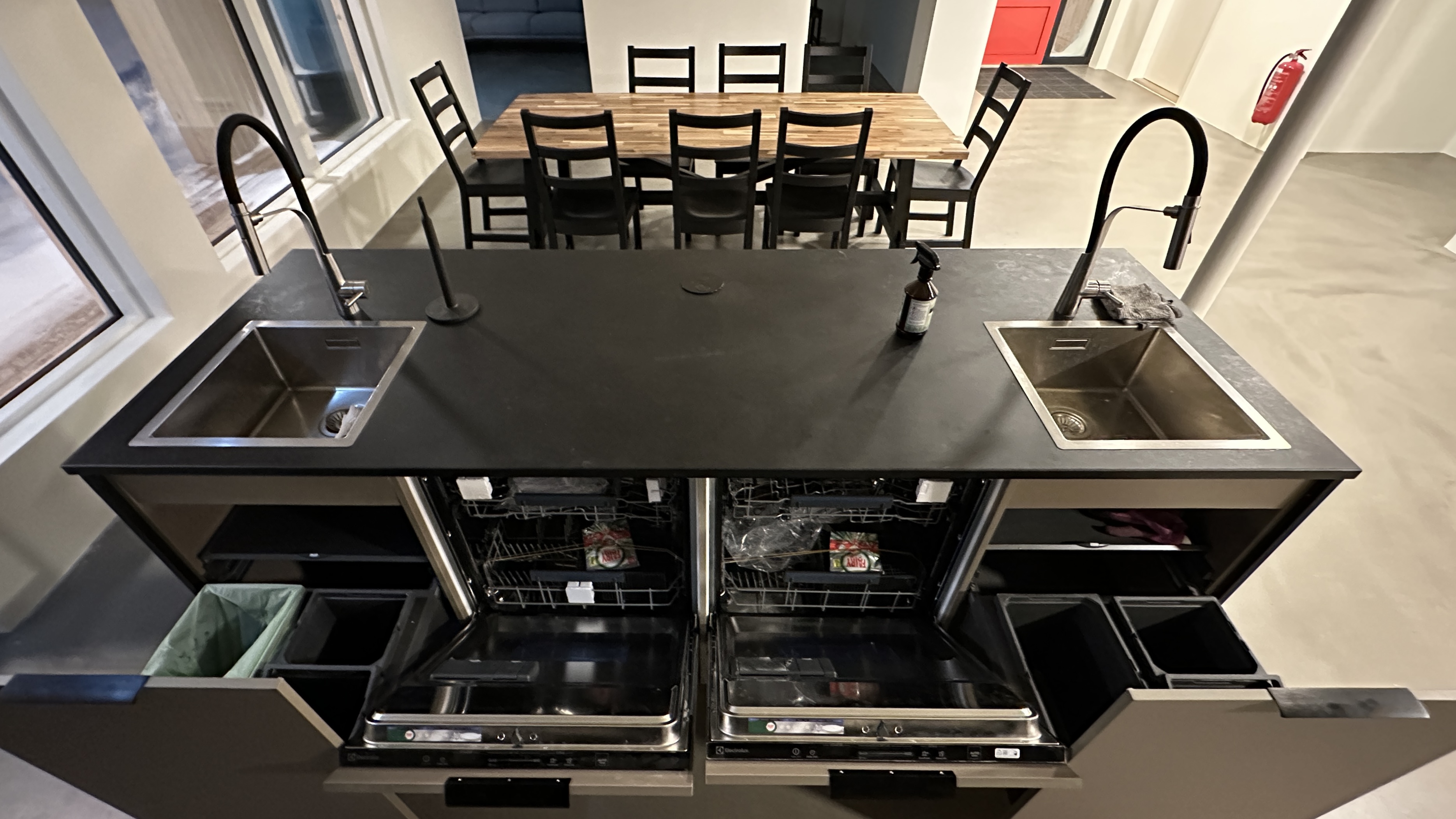
There are two dishwashers in each kitchen island.
Studio apartment on the ground floor
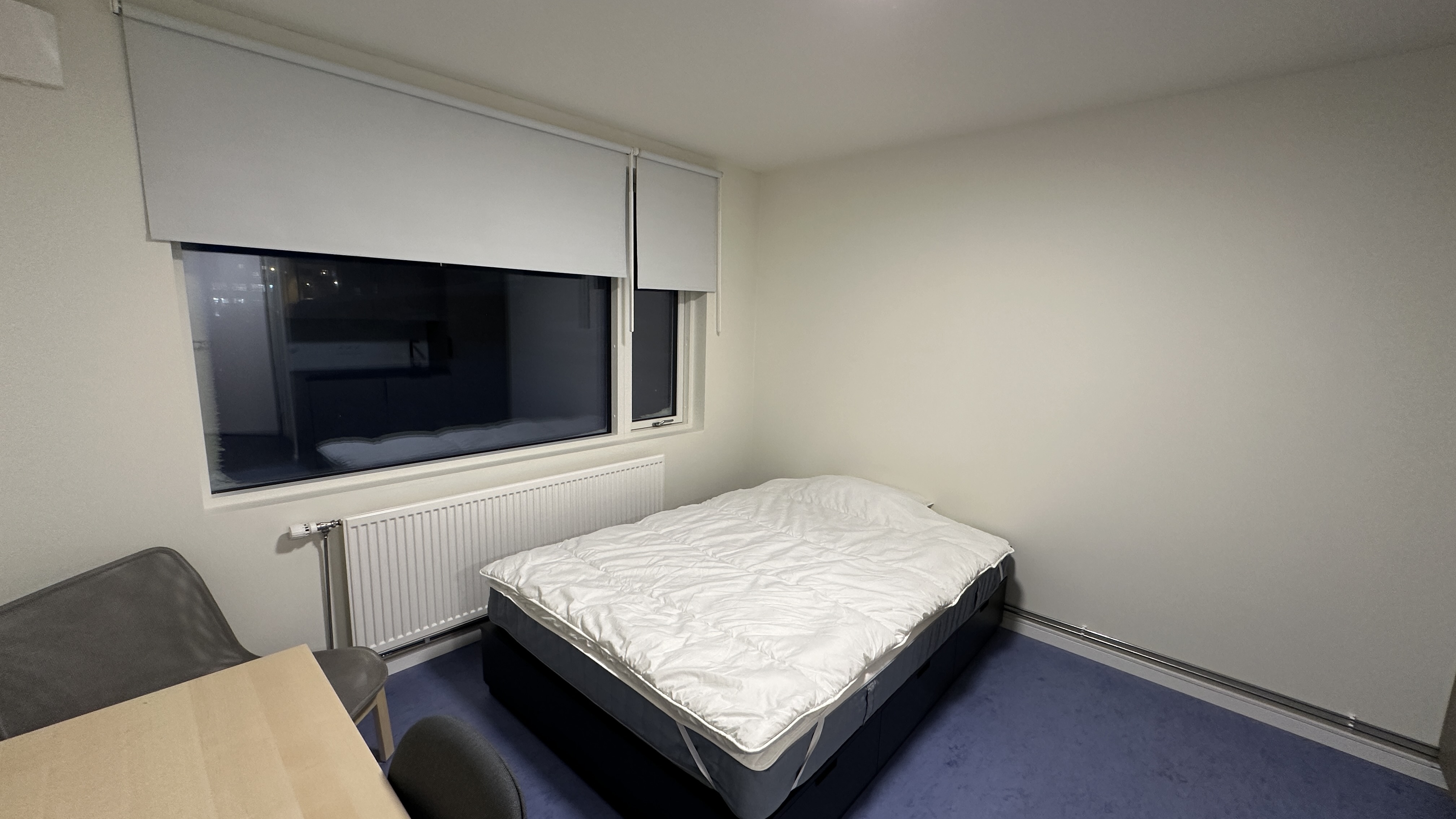
An example of a studio apartment on the ground floor.
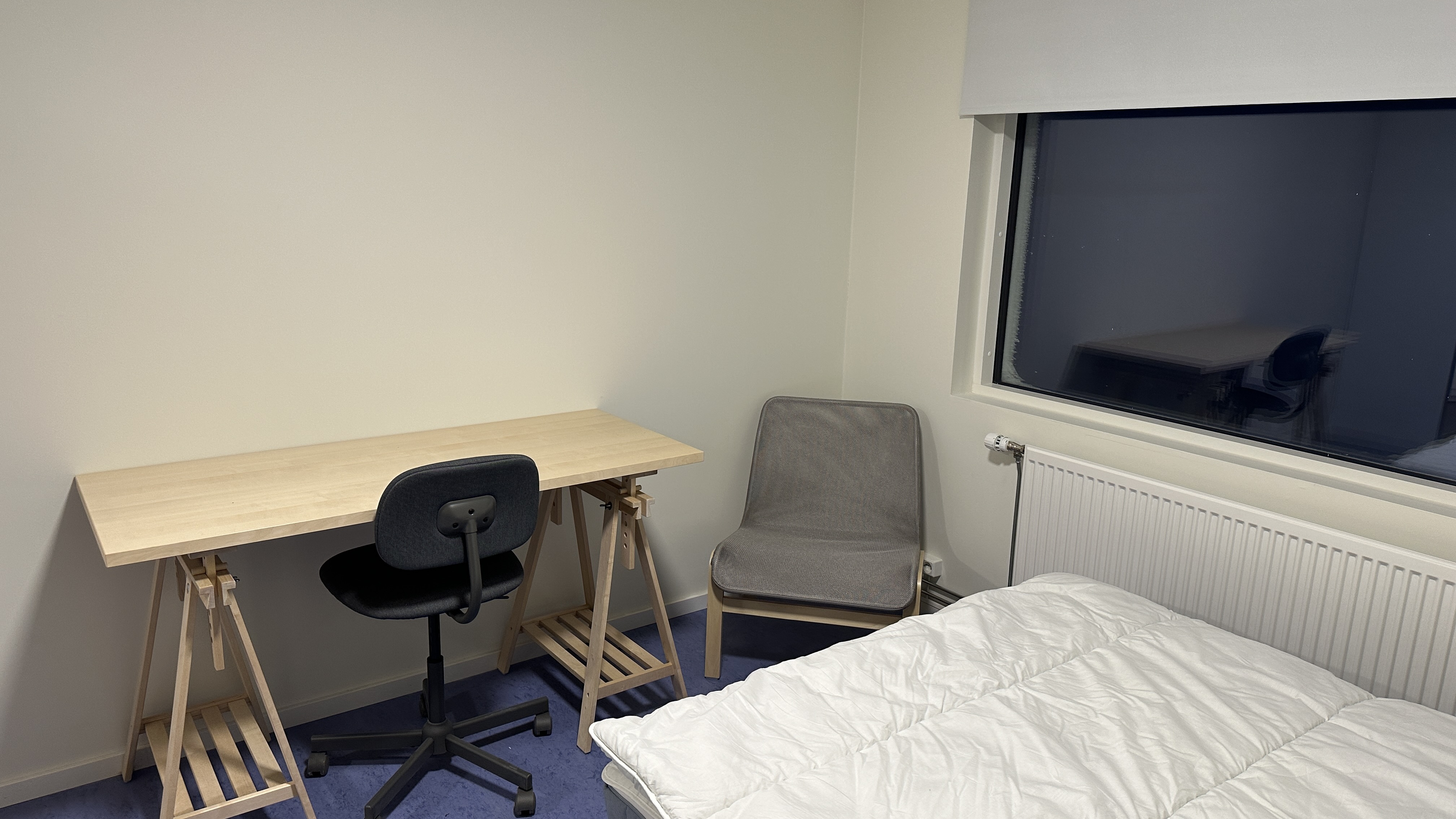
The studio apartment on the ground floor includes a desk, chair and an armchair.
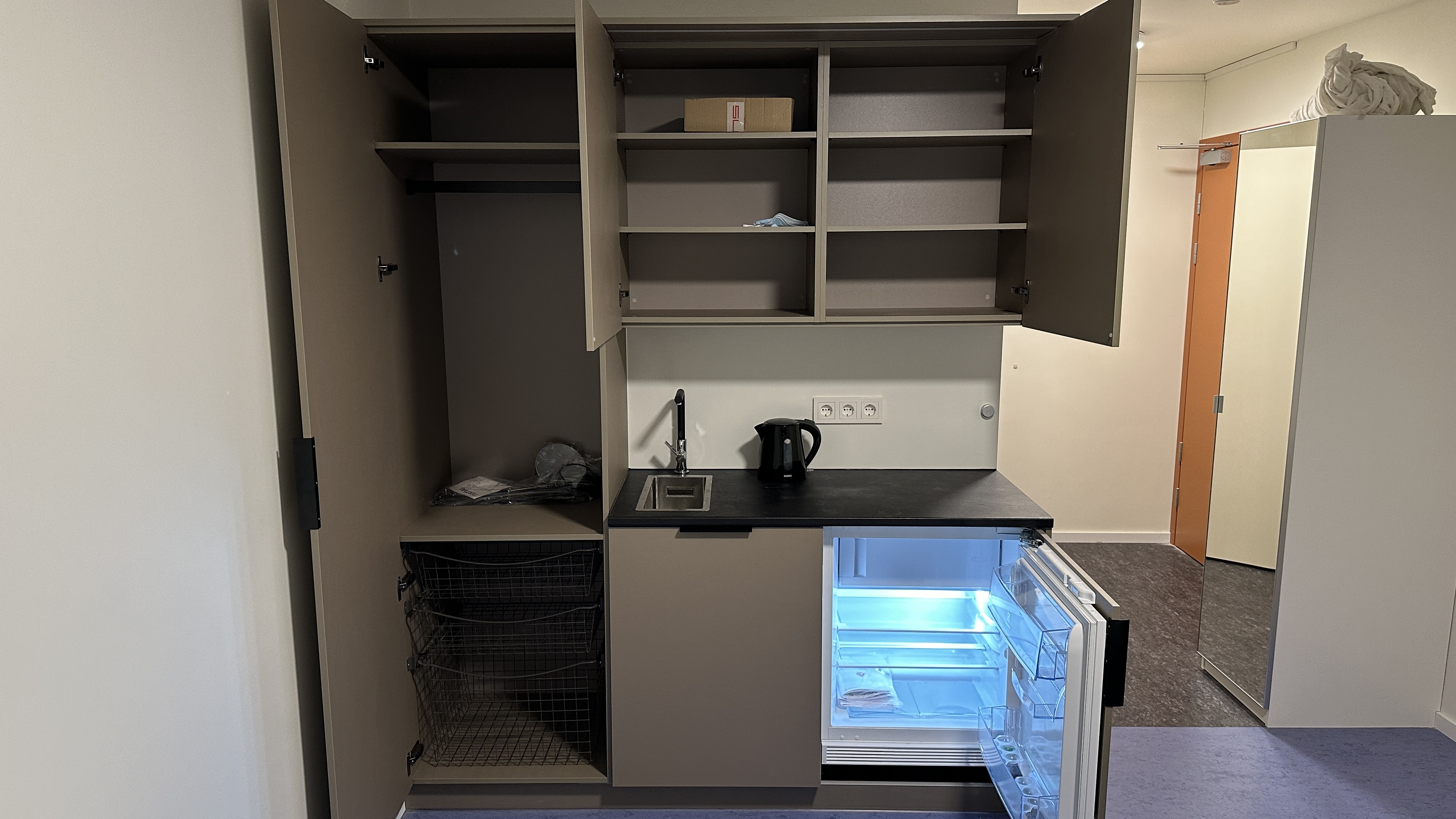
There is a small kitchen area in all the studio apartments. It includes a cabinet, sink, electric kettle, garbage disposal and a small fridge.
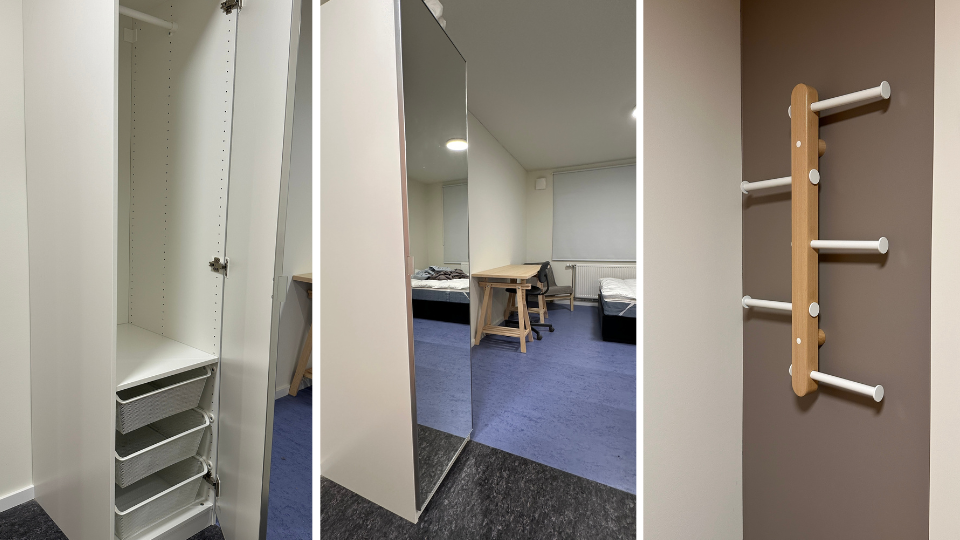
All the studio apartments include a wardrobe with a mirror, and wall hangers near the entrance.
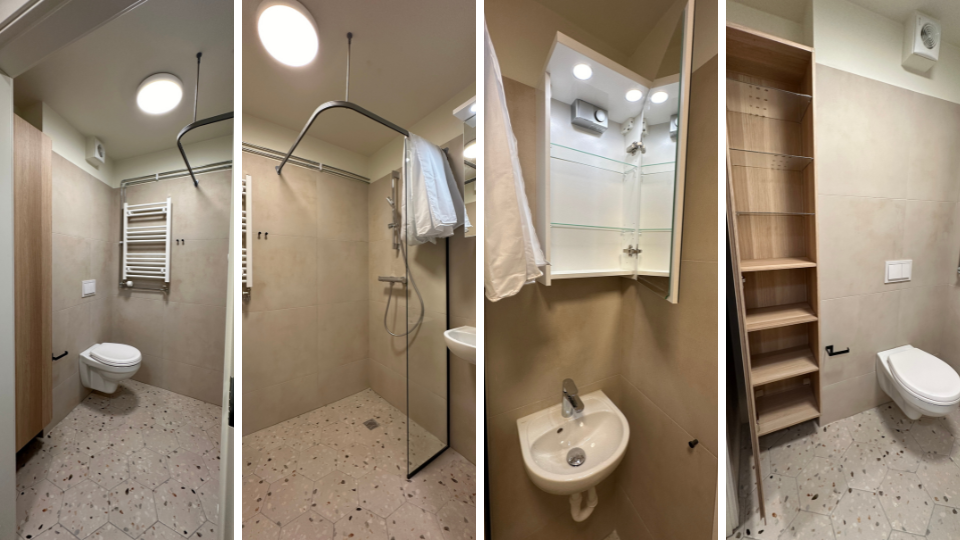
The bathrooms in all studio apartments are similar. They include a toilet, shower, shower curtains, sink, cabinet with a mirror and a closet.
Studio apartment with a sleep loft (high ceiling)
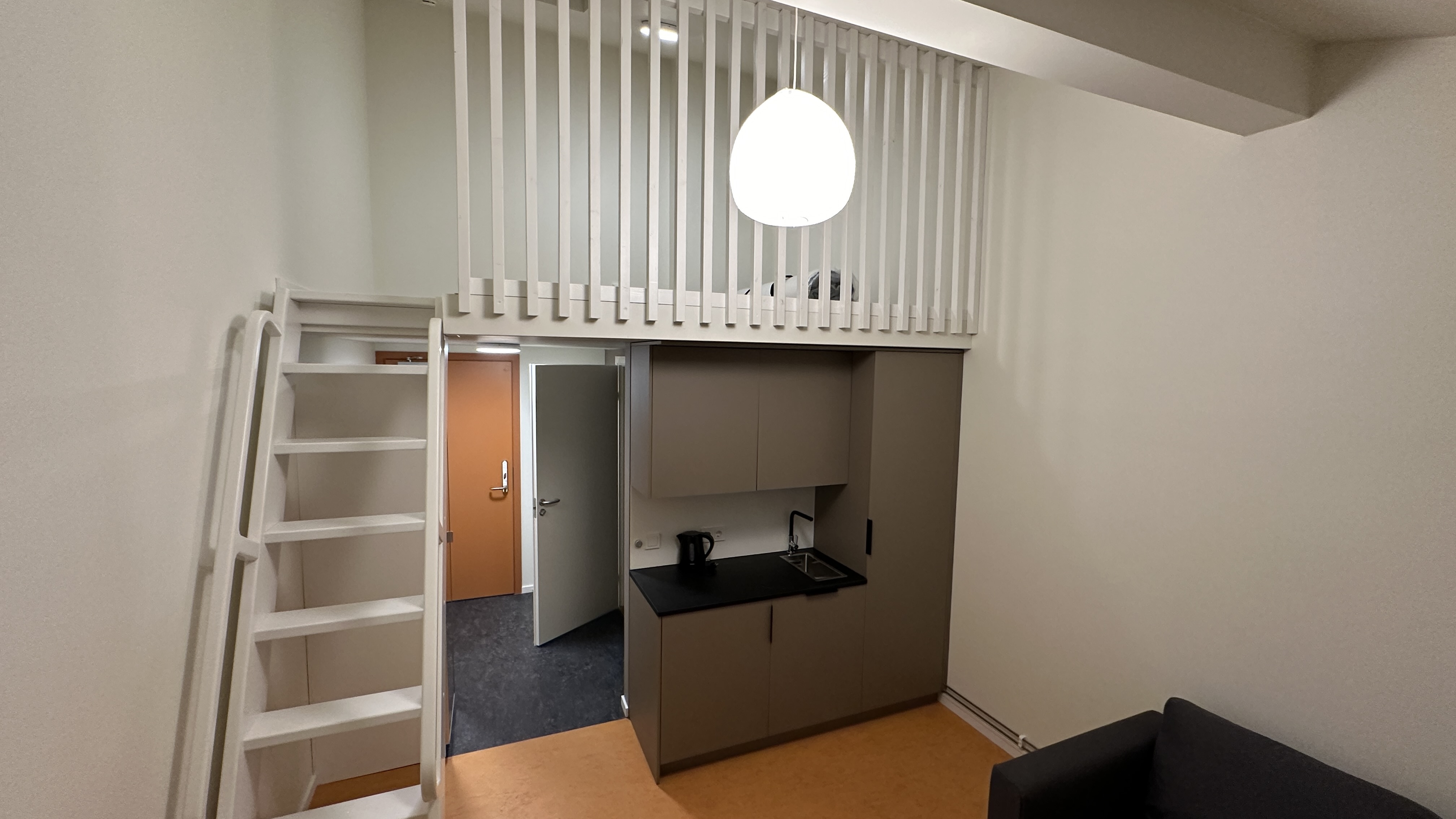
Studio apartment on the second floor with a sleep loft (high ceiling).
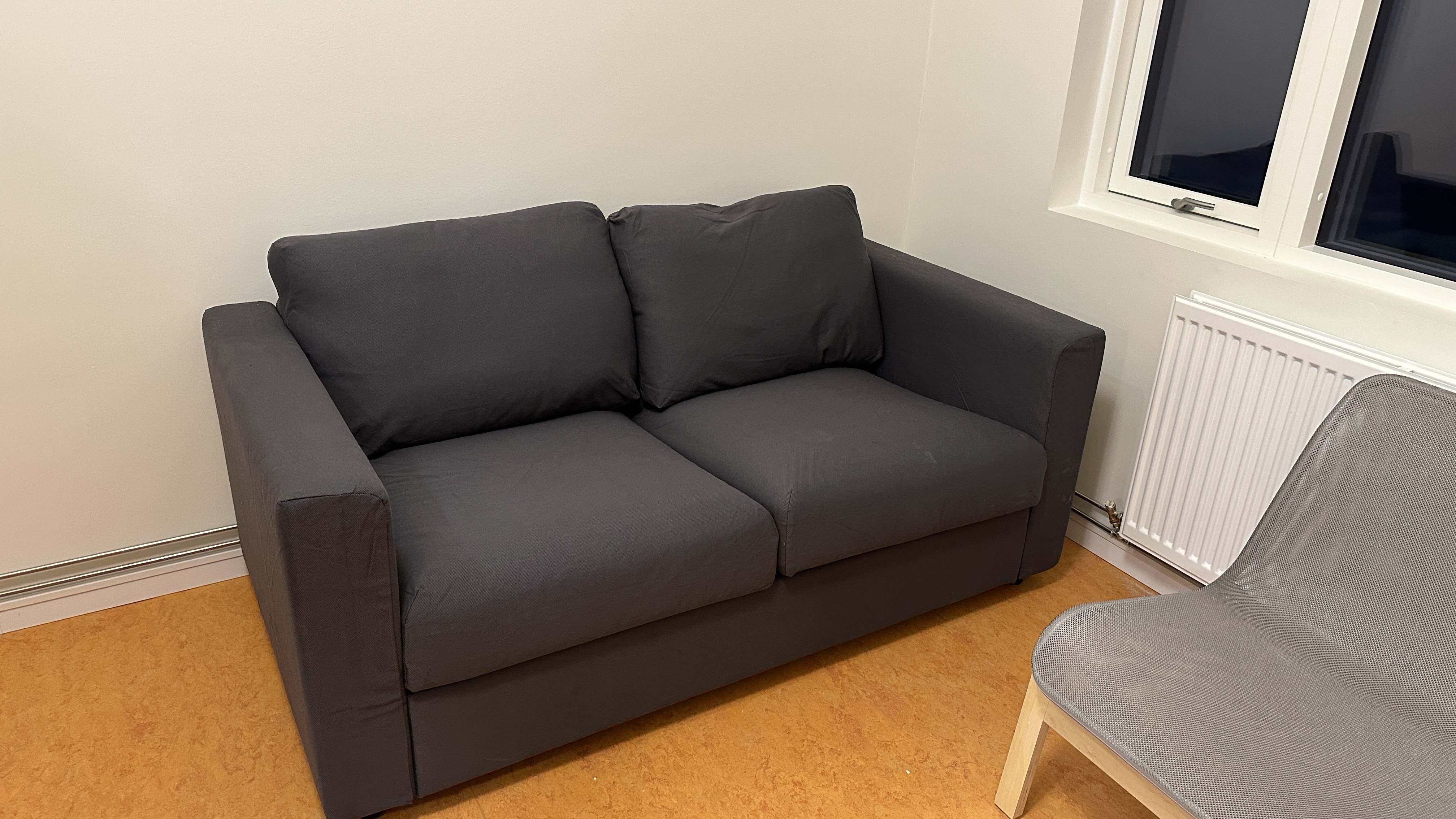
Studio apartments on the second floor include a sofa.
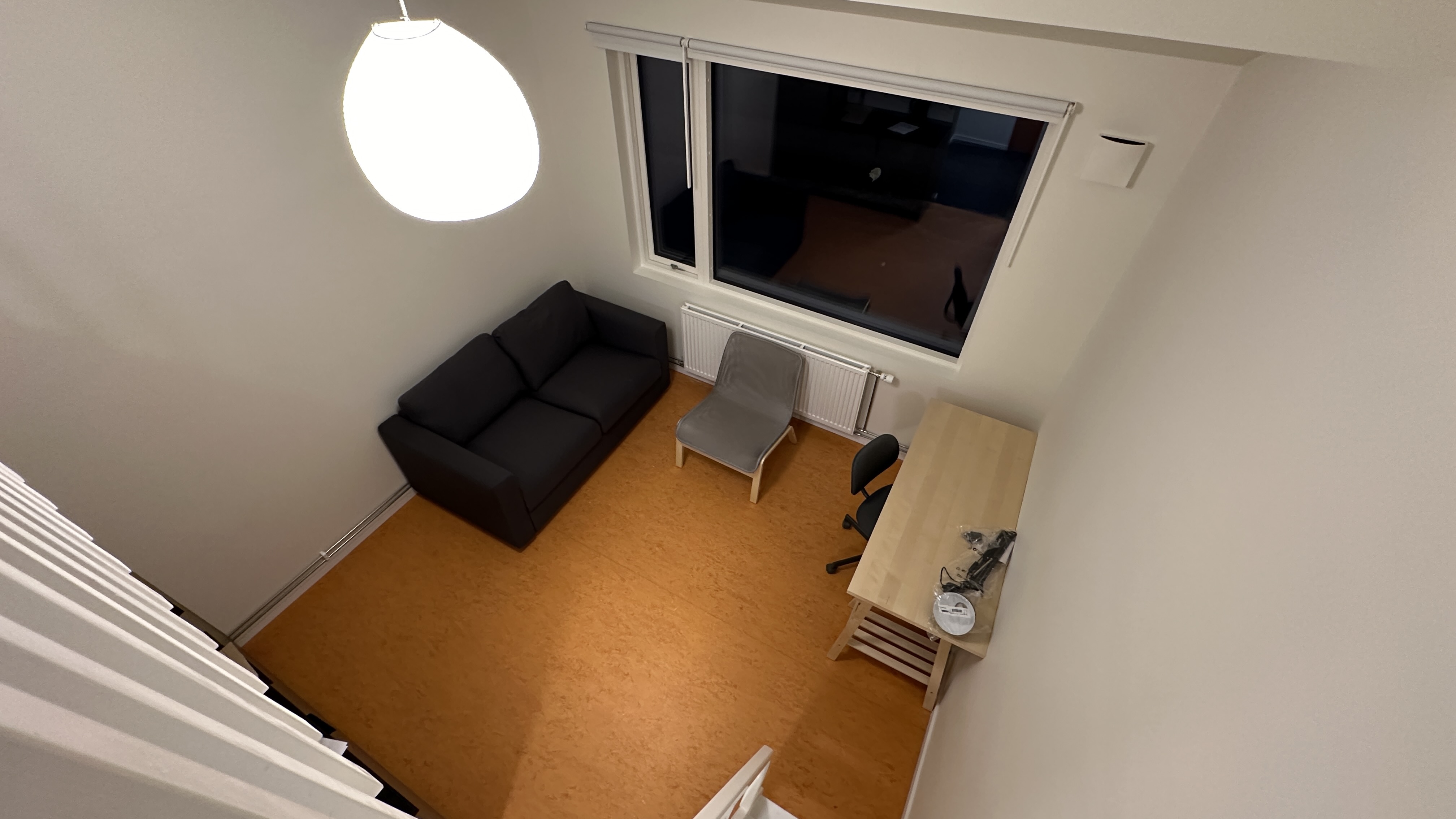
Studio apartment seen from the sleep loft. The studio apartment includes a sofa, armchair, desk, desk chair, small kitchen area and a private bathroom.
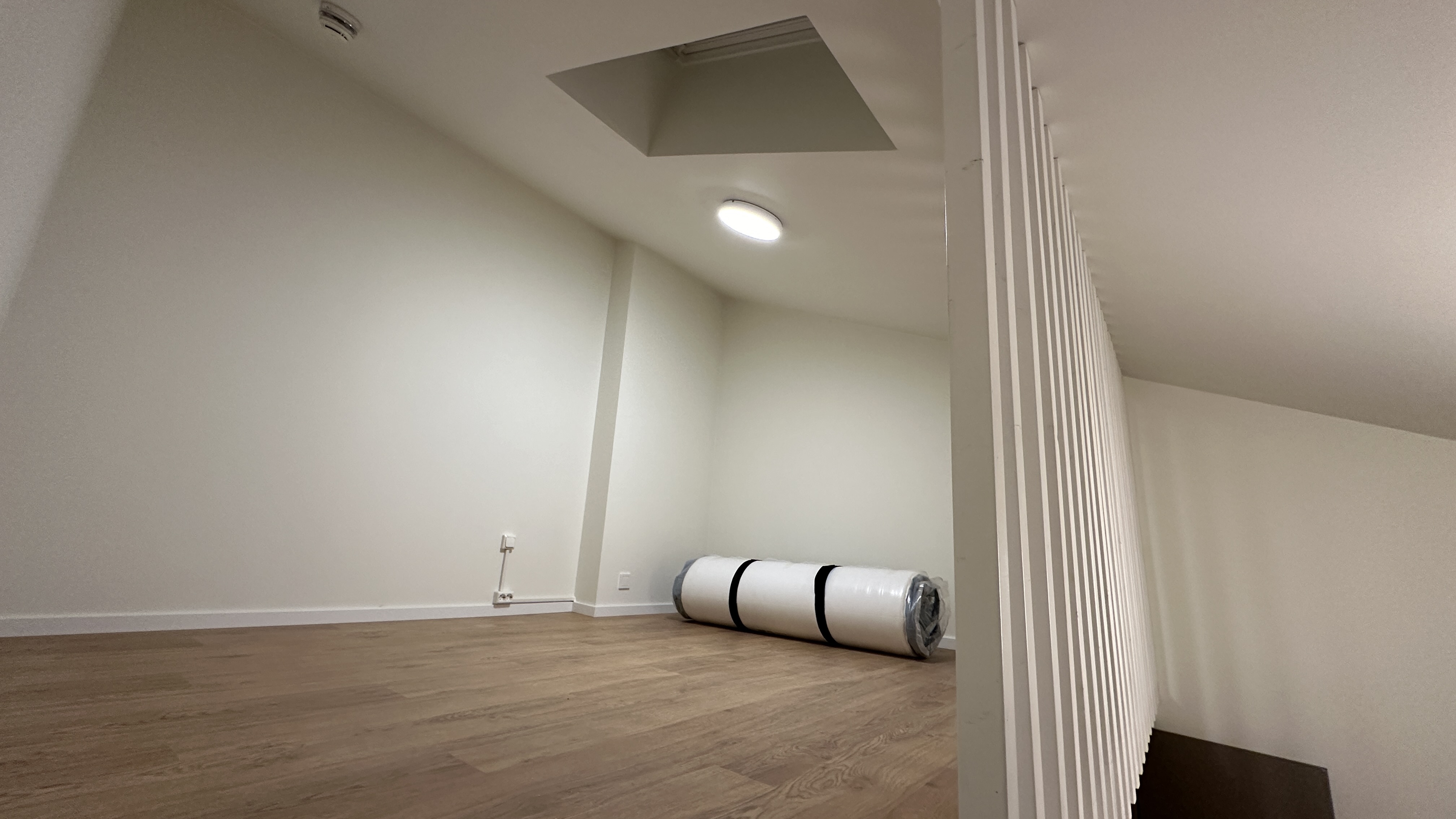
Studio apartment on the second floor with a sleep loft (high ceiling).
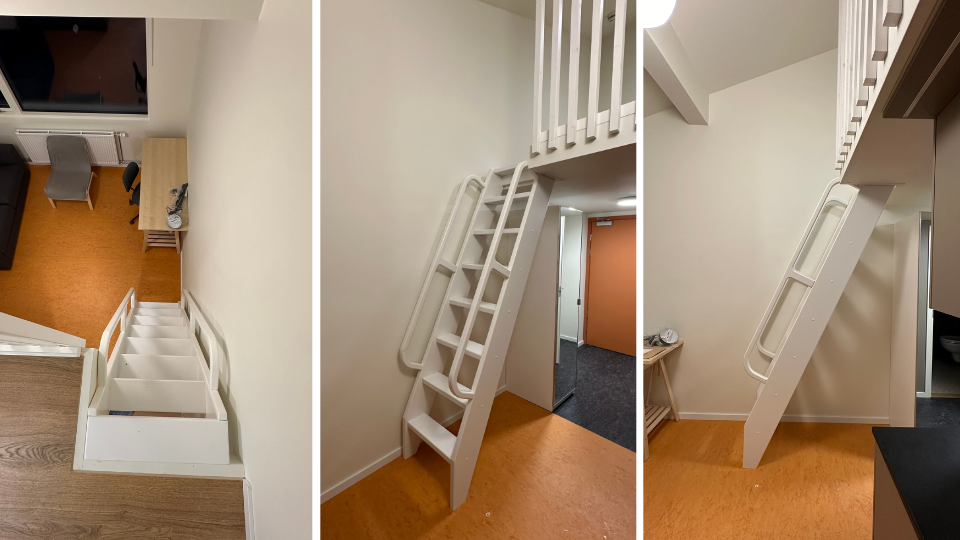
The stairs to the sleep loft are steep in the studio apartments on the second floor.
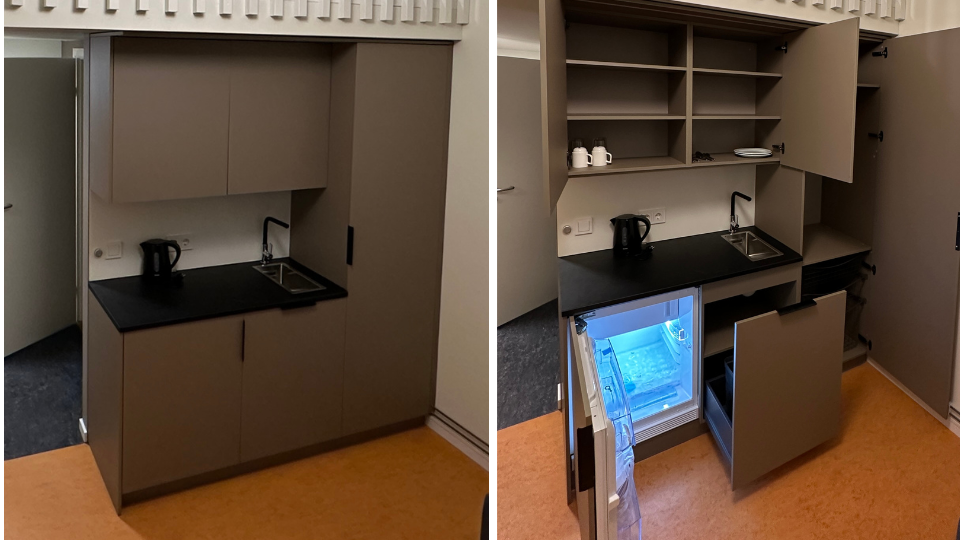
All the studio apartments include a small kitchen area which includes a small sink, small fridge, electric kettle, garbage disposal and cabinets.
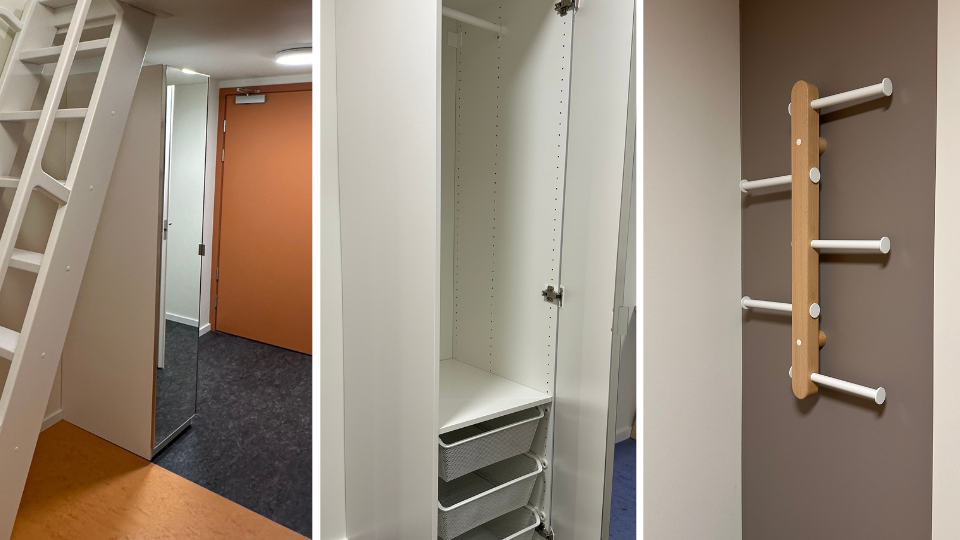
All the studio apartments include a wardrobe with a mirror, and wall hangers near the entrance.
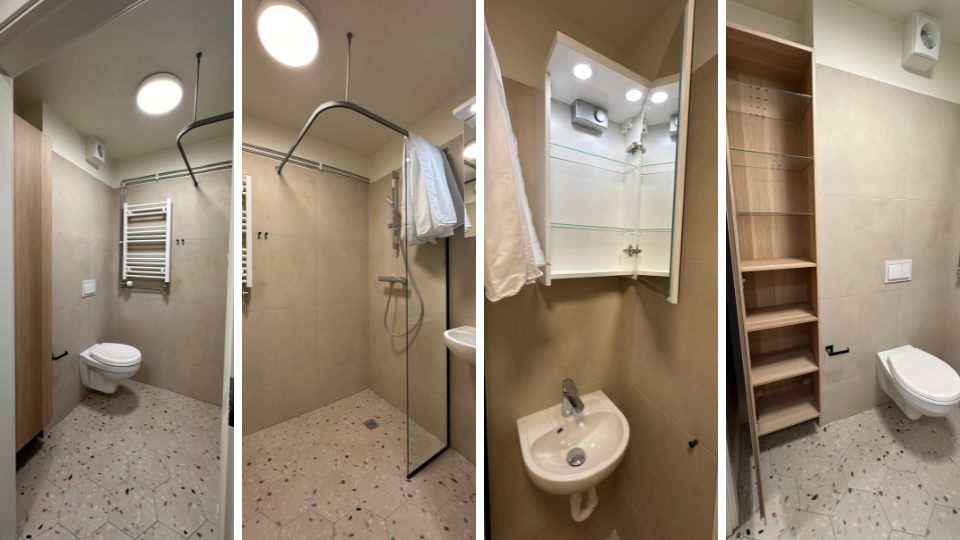
The bathrooms in all studio apartments are similar. They include a toilet, shower, shower curtains, sink, cabinet with a mirror and a closet.
Studio apartment with a sleep loft (low ceiling)
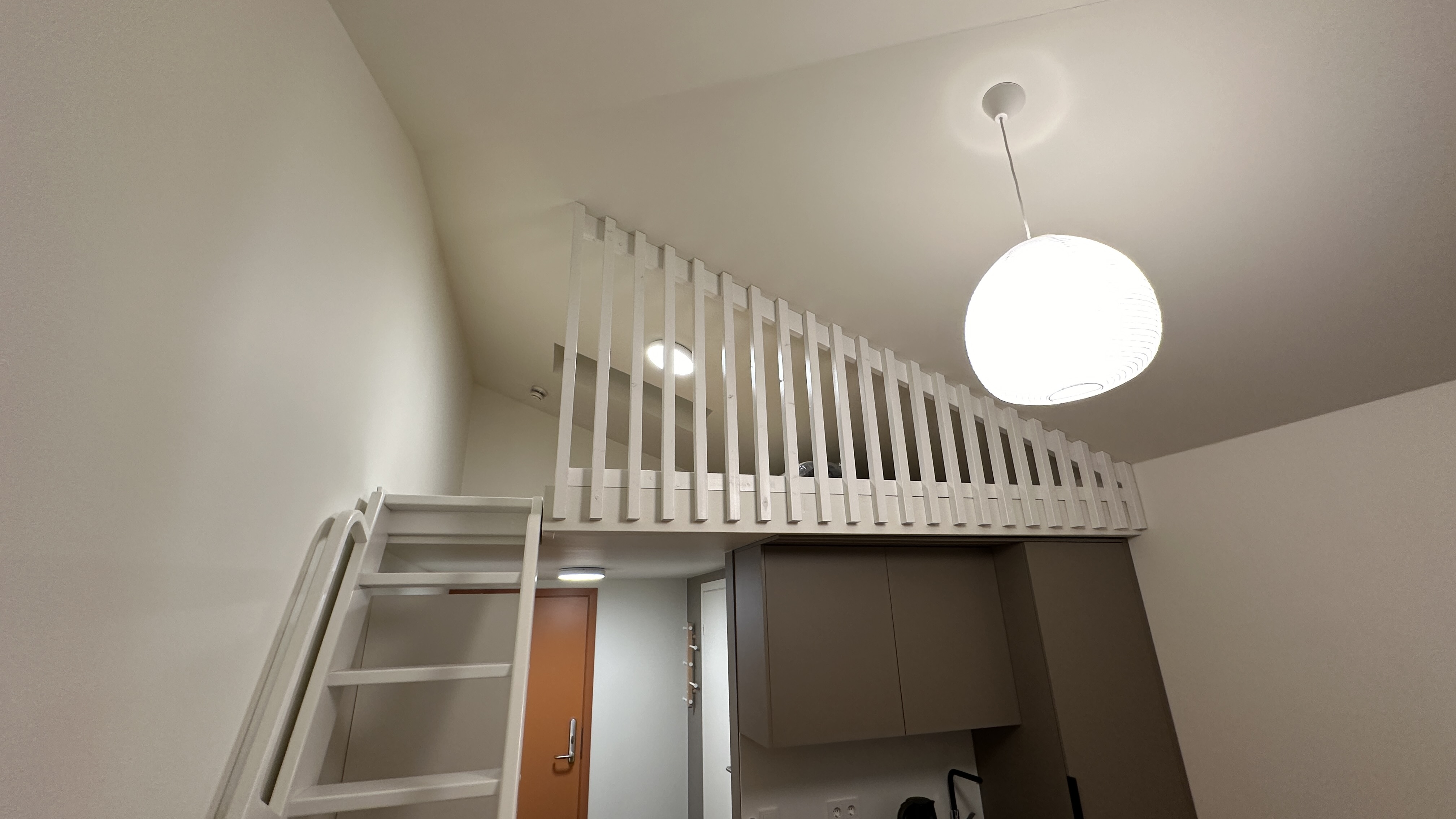
Studio apartment on the second floor with a sleep loft (low ceiling).
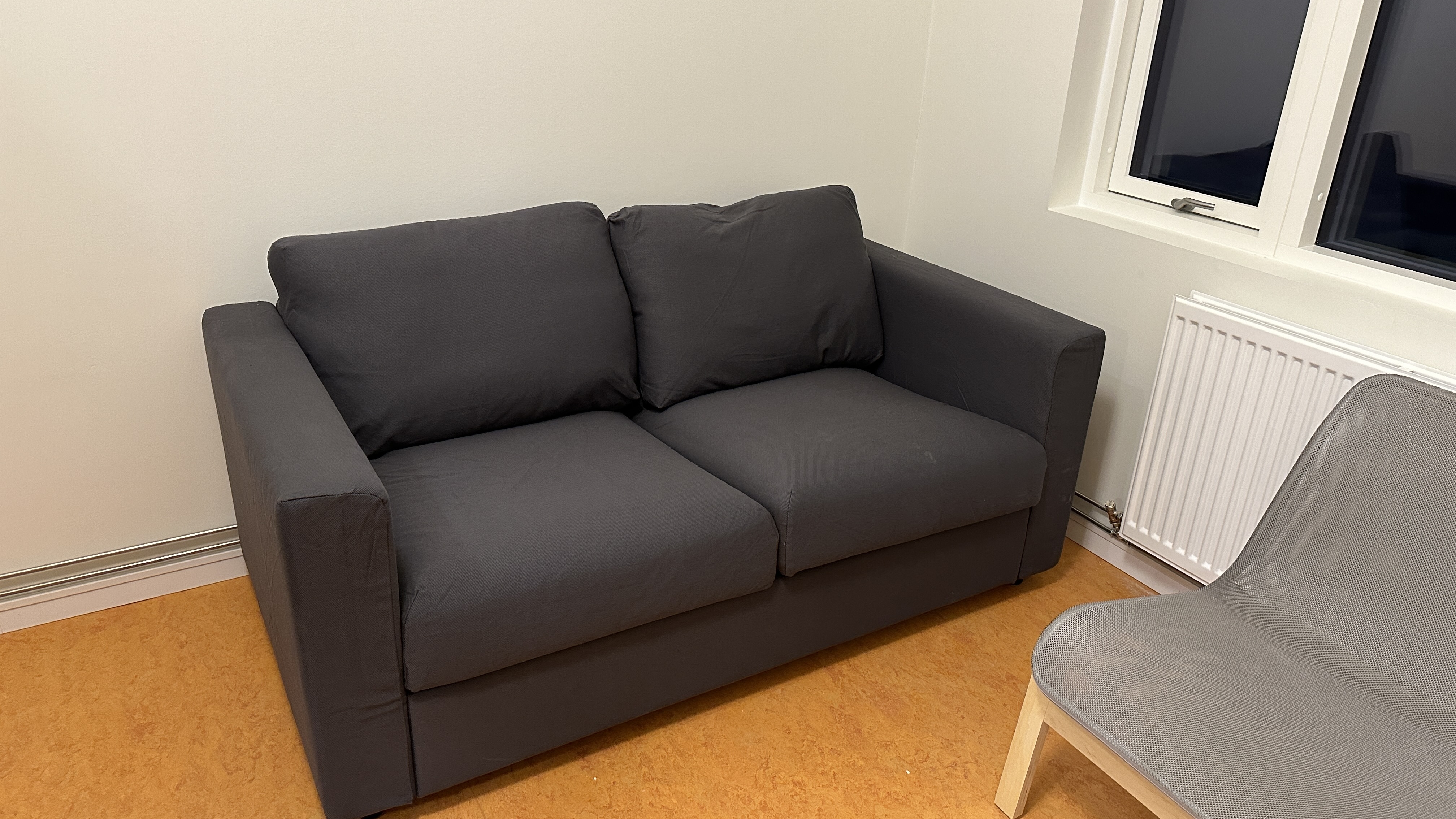
Studio apartments on the second floor include a sofa.
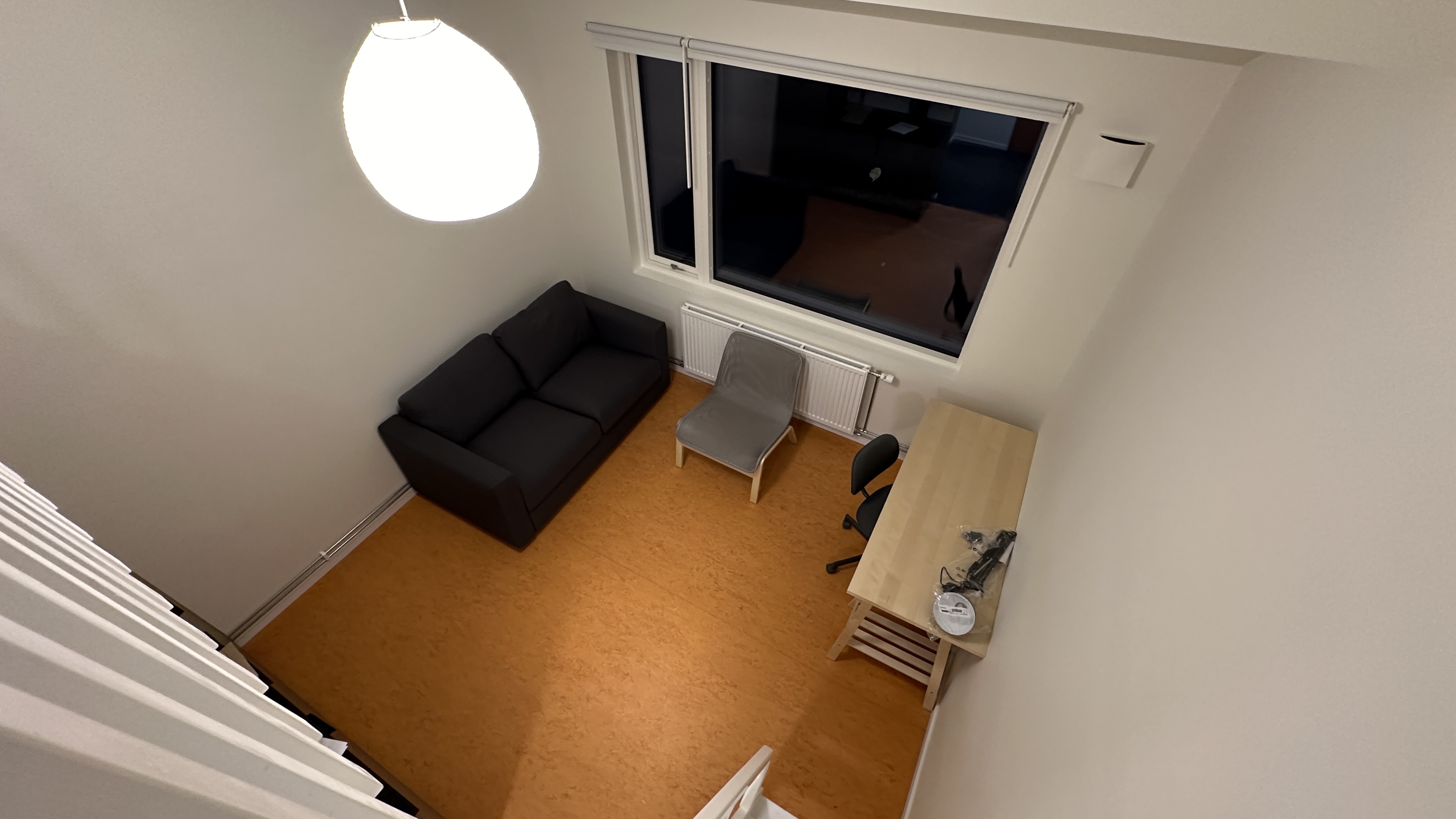
Studio apartment seen from the sleep loft. The studio apartment includes a sofa, armchair, desk, desk chair, small kitchen area and a private bathroom.
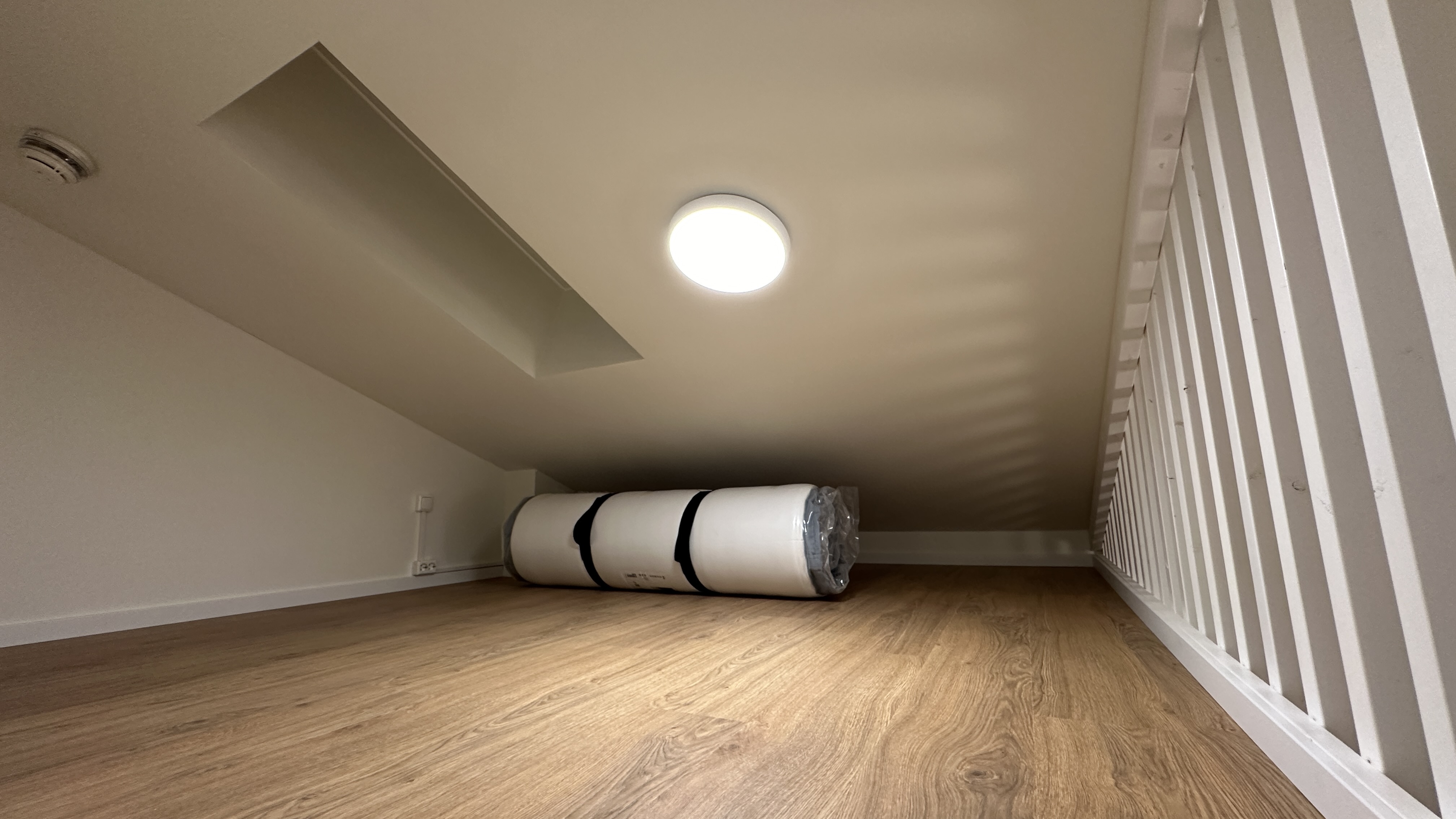
Studio apartment on the second floor with a sleep loft (low ceiling).
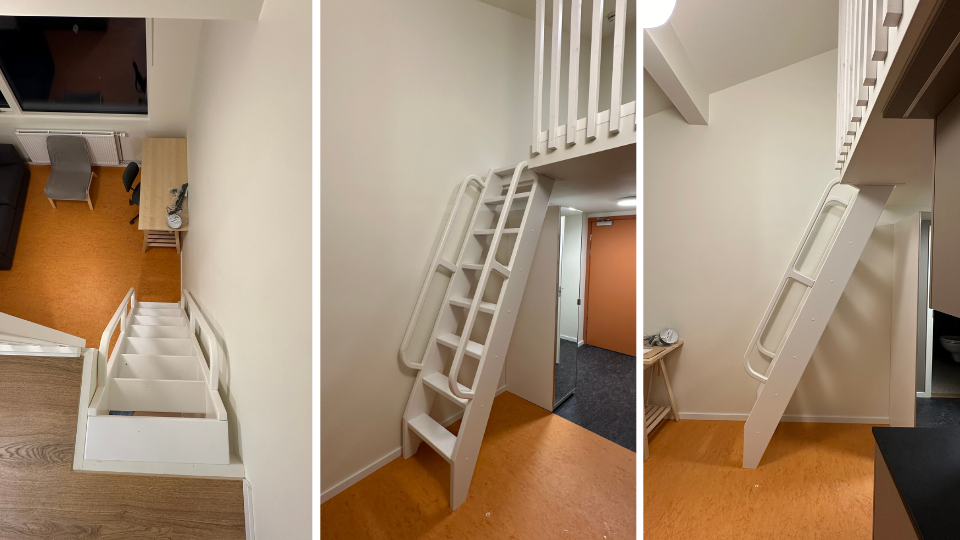
The stairs to the sleep loft are steep in the studio apartments on the second floor.
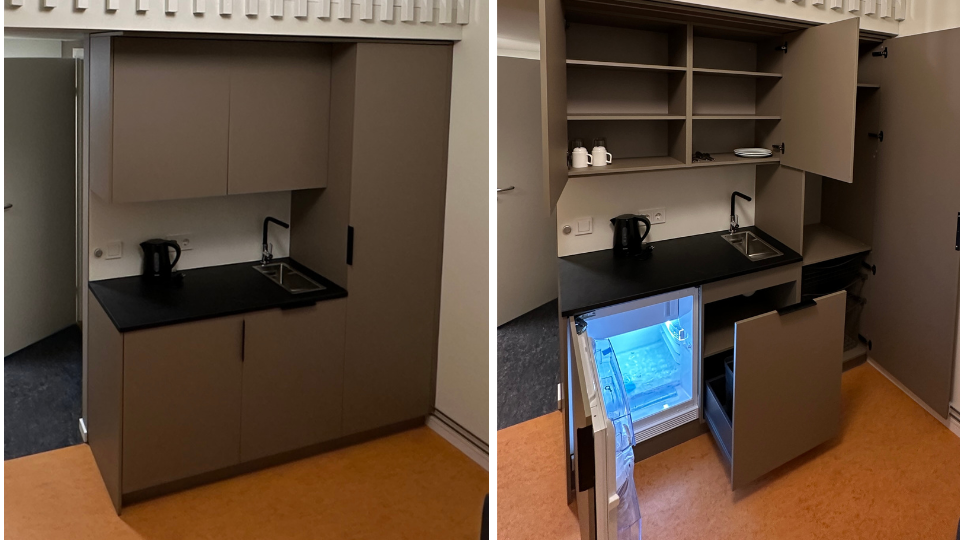
All the studio apartments include a small kitchen area which includes a small sink, small fridge, electric kettle, garbage disposal and cabinets.
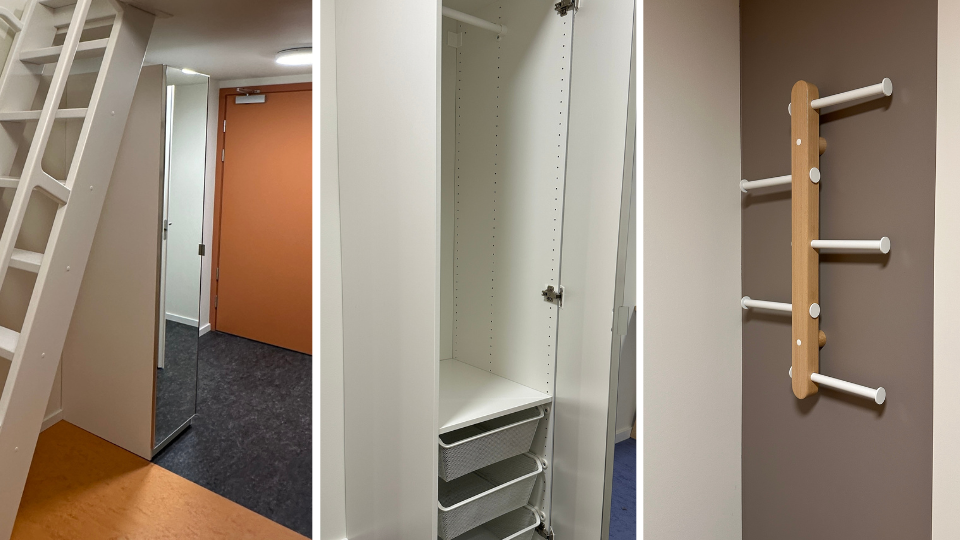
All the studio apartments include a wardrobe with a mirror, and wall hangers near the entrance.
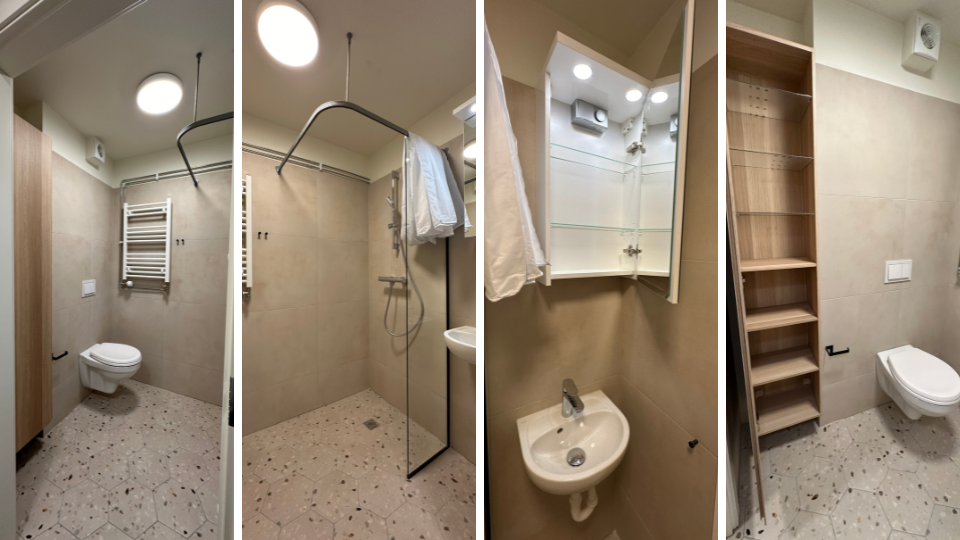
The bathrooms in all studio apartments are similar. They include a toilet, shower, shower curtains, sink, cabinet with a mirror and a closet.
Main entrance and stairwell
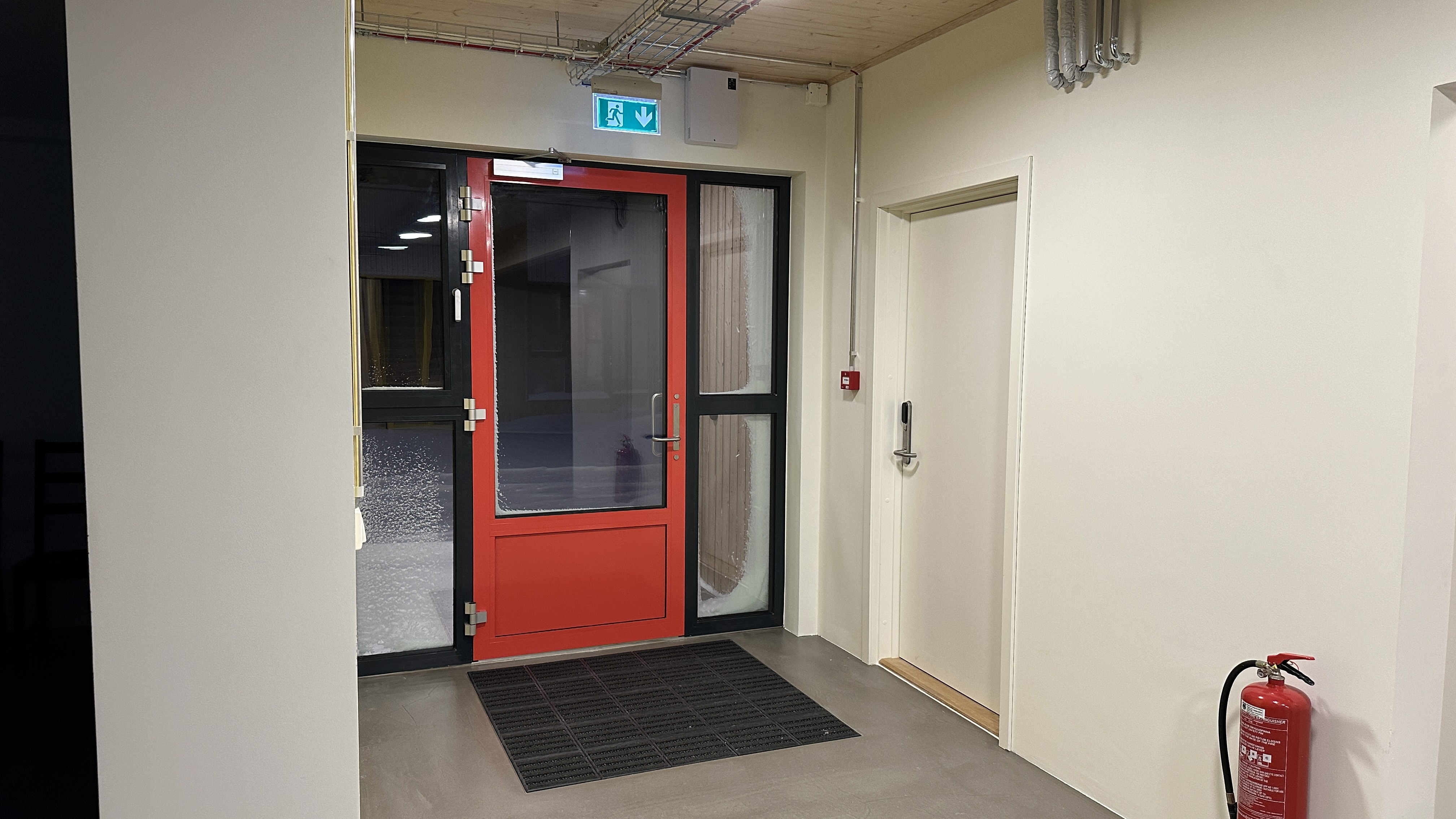
Two main entrances are in each building, one for each wing.
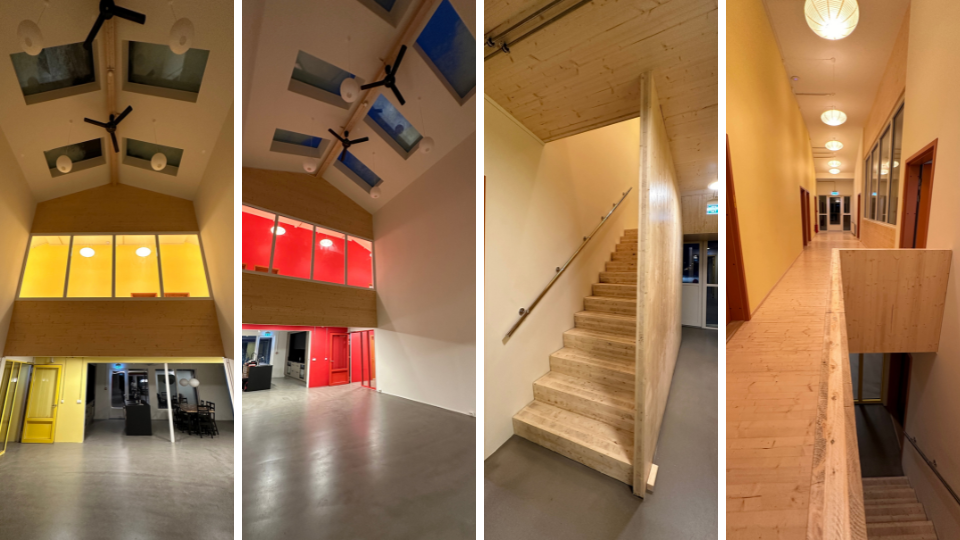
There is a big shared space between wings. Stairs leading up to the second floor can be found in each wing.